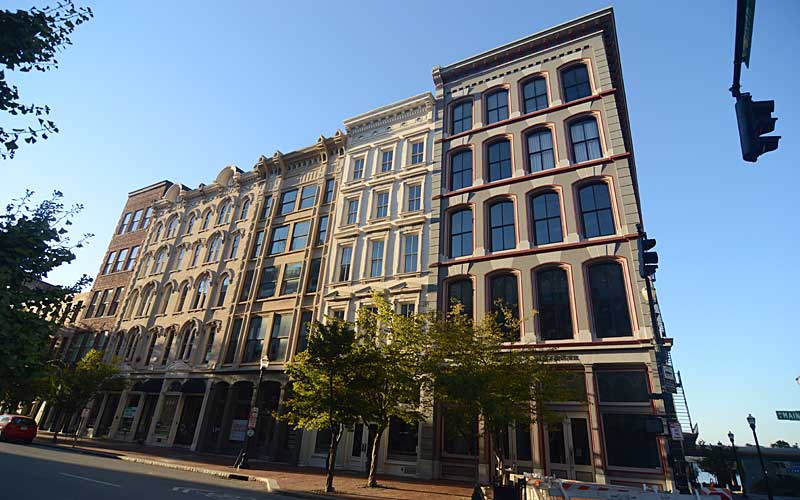Site Plan
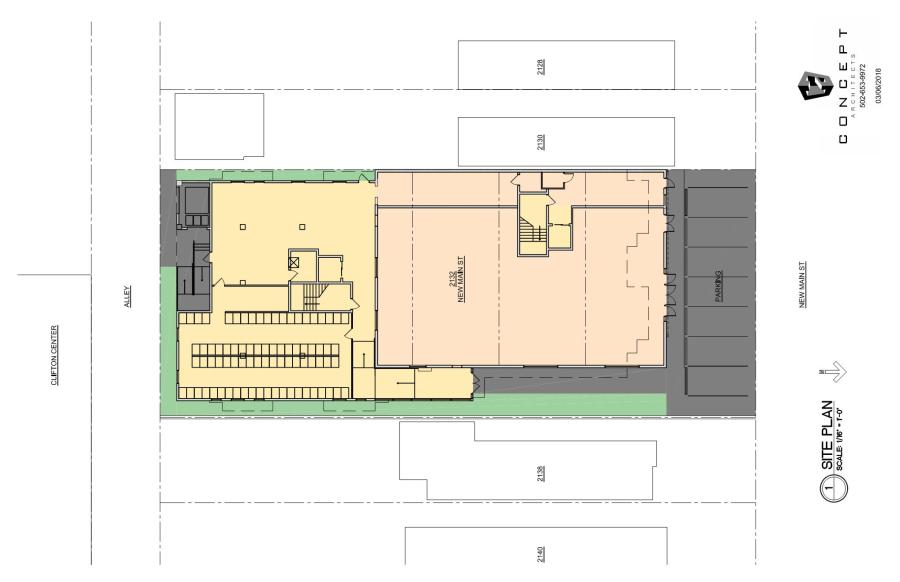
Floor Plan – Ground Floor
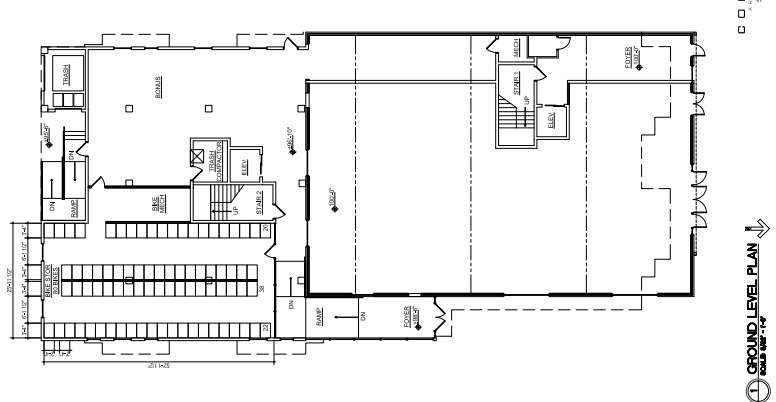 Floor Plan – Upper Floors
Floor Plan – Upper Floors
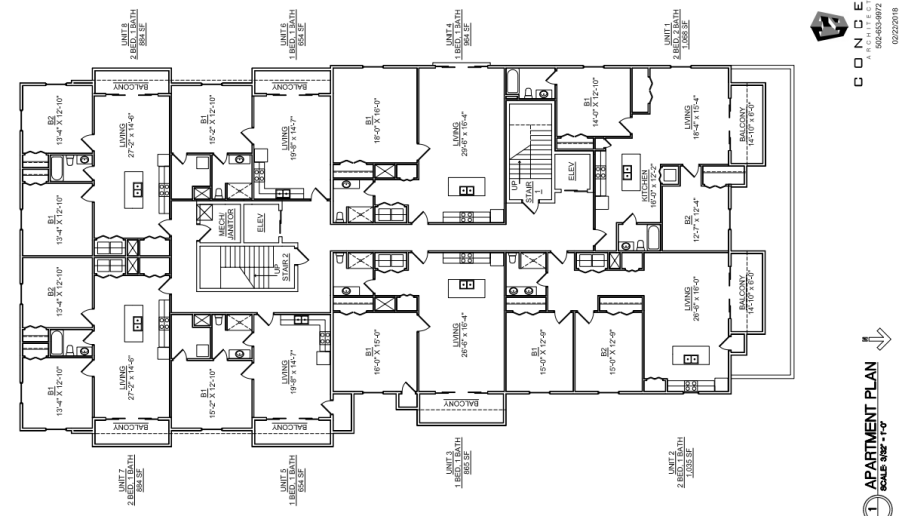
North Elevation
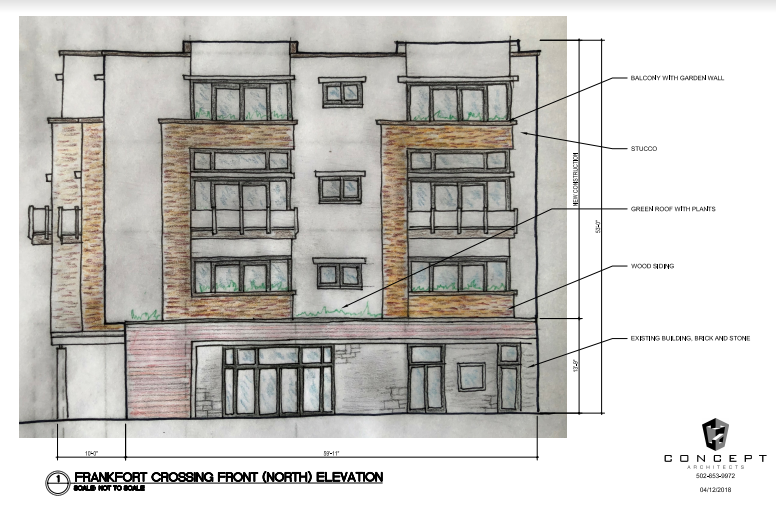
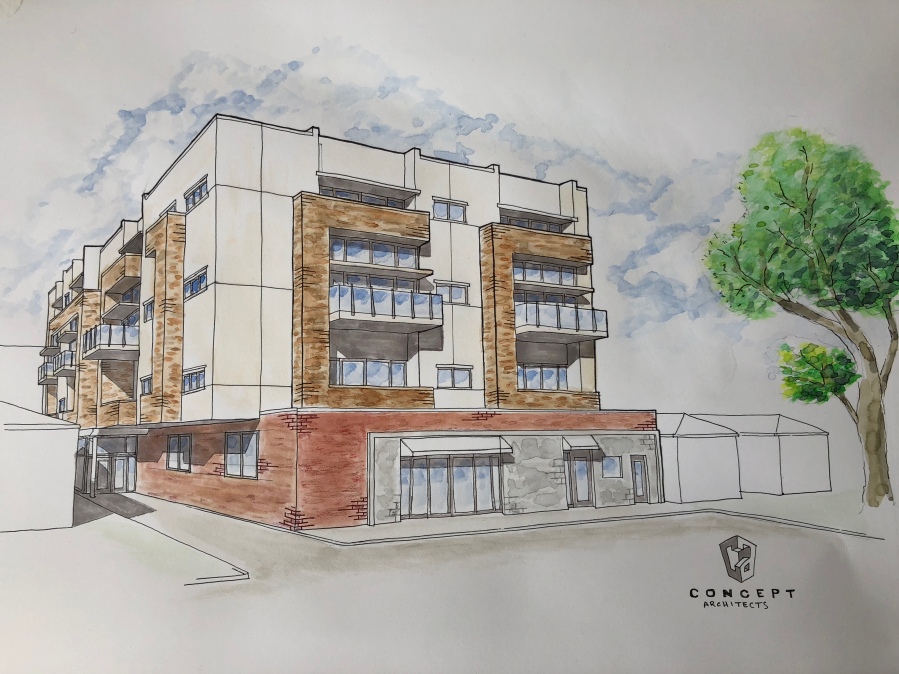
The building is currently a 1950’s era strip mall – parking in the front and beyond the sidewalk – pedestrian antagonistic. The proposed addition (above) keeps the strip mall intact. Below is an image of structures that are built out to the sidewalk – very pedestrian friendly. These structures are from Louisville’s Main Street. Louisville’s New Main Street would benefit from such architecture, which is within the code’s five story limit.
